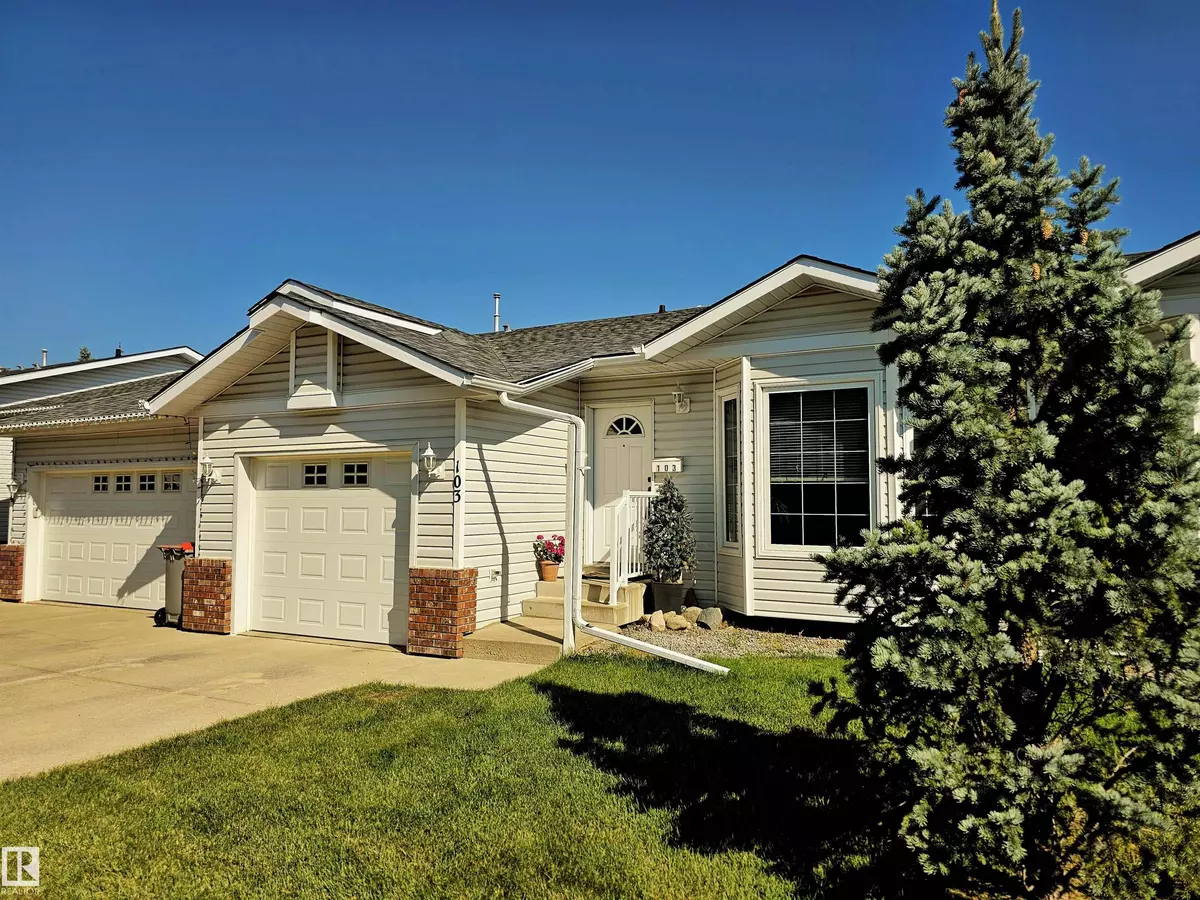2 Beds
2 Baths
1,165 SqFt
2 Beds
2 Baths
1,165 SqFt
Key Details
Property Type Townhouse
Sub Type Townhouse
Listing Status Active
Purchase Type For Sale
Square Footage 1,165 sqft
Price per Sqft $266
MLS® Listing ID E4450880
Bedrooms 2
Full Baths 2
Condo Fees $314
Year Built 1994
Property Sub-Type Townhouse
Property Description
Location
State AB
Zoning Zone 91
Rooms
Basement Full, Unfinished
Interior
Interior Features ensuite bathroom
Heating Forced Air-1, Natural Gas
Flooring Carpet, Laminate Flooring, Linoleum
Fireplaces Type Tile Surround
Fireplace true
Appliance Dishwasher-Built-In, Dryer, Hood Fan, Refrigerator, Stove-Electric, Washer
Exterior
Exterior Feature Flat Site, Golf Nearby, Landscaped, No Back Lane, Playground Nearby, Shopping Nearby, See Remarks, Partially Fenced
Community Features Ceiling 9 ft., No Smoking Home, Vaulted Ceiling
Roof Type Asphalt Shingles
Total Parking Spaces 2
Garage true
Building
Story 1
Foundation Concrete Perimeter
Architectural Style Bungalow
Others
Tax ID 0025743759
Ownership Private
"My job is to find and attract mastery-based agents to the office, protect the culture, and make sure everyone is happy! "






