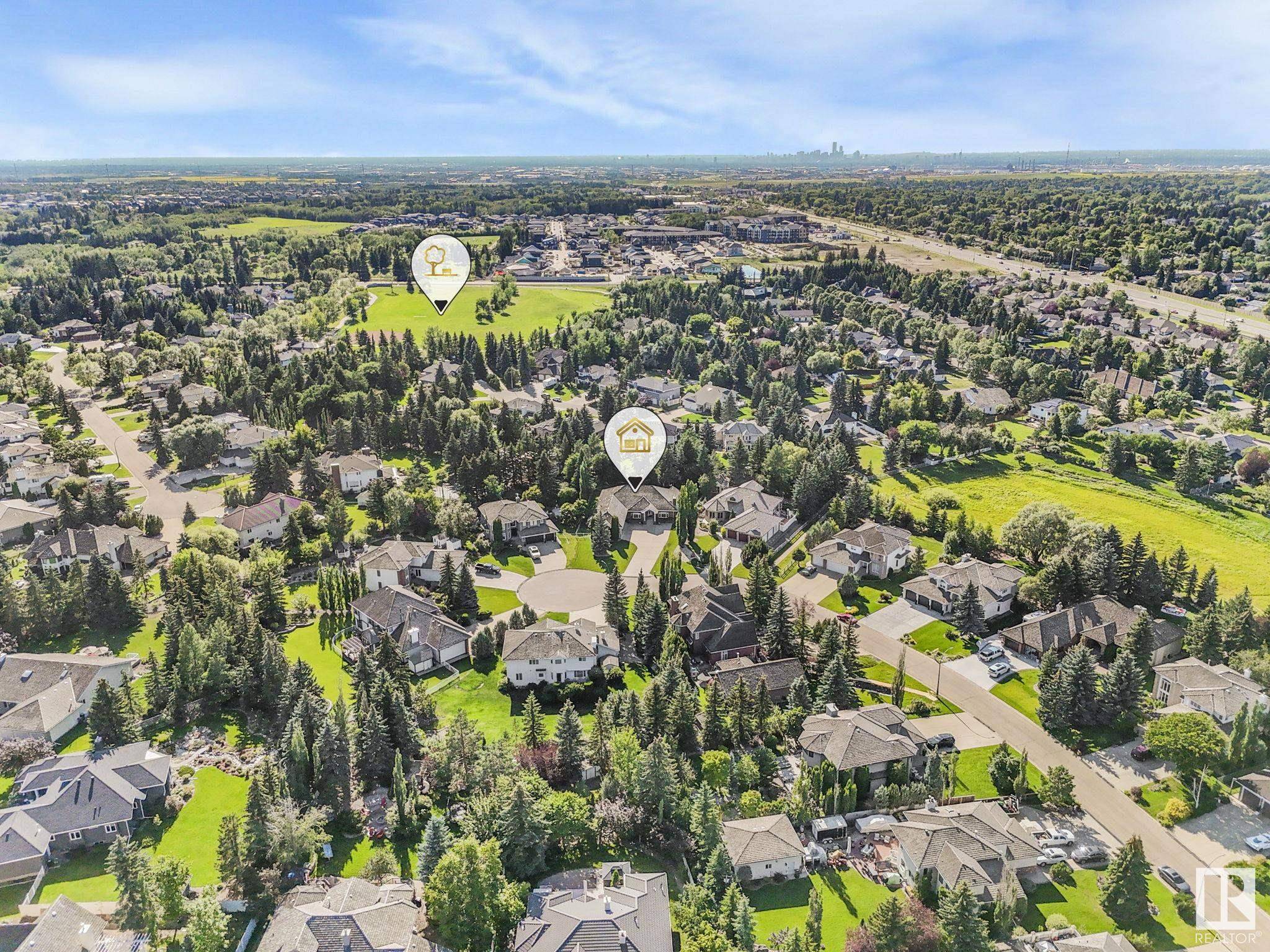5 Beds
4 Baths
3,046 SqFt
5 Beds
4 Baths
3,046 SqFt
Key Details
Property Type Single Family Home
Sub Type Detached Single Family
Listing Status Active
Purchase Type For Sale
Square Footage 3,046 sqft
Price per Sqft $549
MLS® Listing ID E4448274
Bedrooms 5
Full Baths 4
Year Built 1993
Property Sub-Type Detached Single Family
Property Description
Location
State AB
Zoning Zone 25
Rooms
Basement Full, Finished
Separate Den/Office true
Interior
Interior Features ensuite bathroom
Heating Forced Air-2, Natural Gas
Flooring Carpet, Ceramic Tile, Hardwood
Fireplaces Type Double Sided, Mantel
Fireplace true
Appliance Air Conditioning-Central, Alarm/Security System, Dishwasher-Built-In, Dryer, Freezer, Garage Opener, Oven-Built-In, Oven-Microwave, Refrigerator, Storage Shed, Stove-Countertop Gas, Vacuum Systems, Washer, Water Softener
Exterior
Exterior Feature Backs Onto Park/Trees, Cul-De-Sac, Fenced, Landscaped, Private Setting, Public Transportation, Schools, Shopping Nearby
Community Features Air Conditioner, Ceiling 9 ft., Closet Organizers, Greenhouse, No Smoking Home, Patio, Sprinkler Sys-Underground, Wet Bar
Roof Type Cedar Shakes
Garage true
Building
Story 2
Foundation Concrete Perimeter
Architectural Style Bungalow
Others
Tax ID 0015406275
Ownership Private
"My job is to find and attract mastery-based agents to the office, protect the culture, and make sure everyone is happy! "






