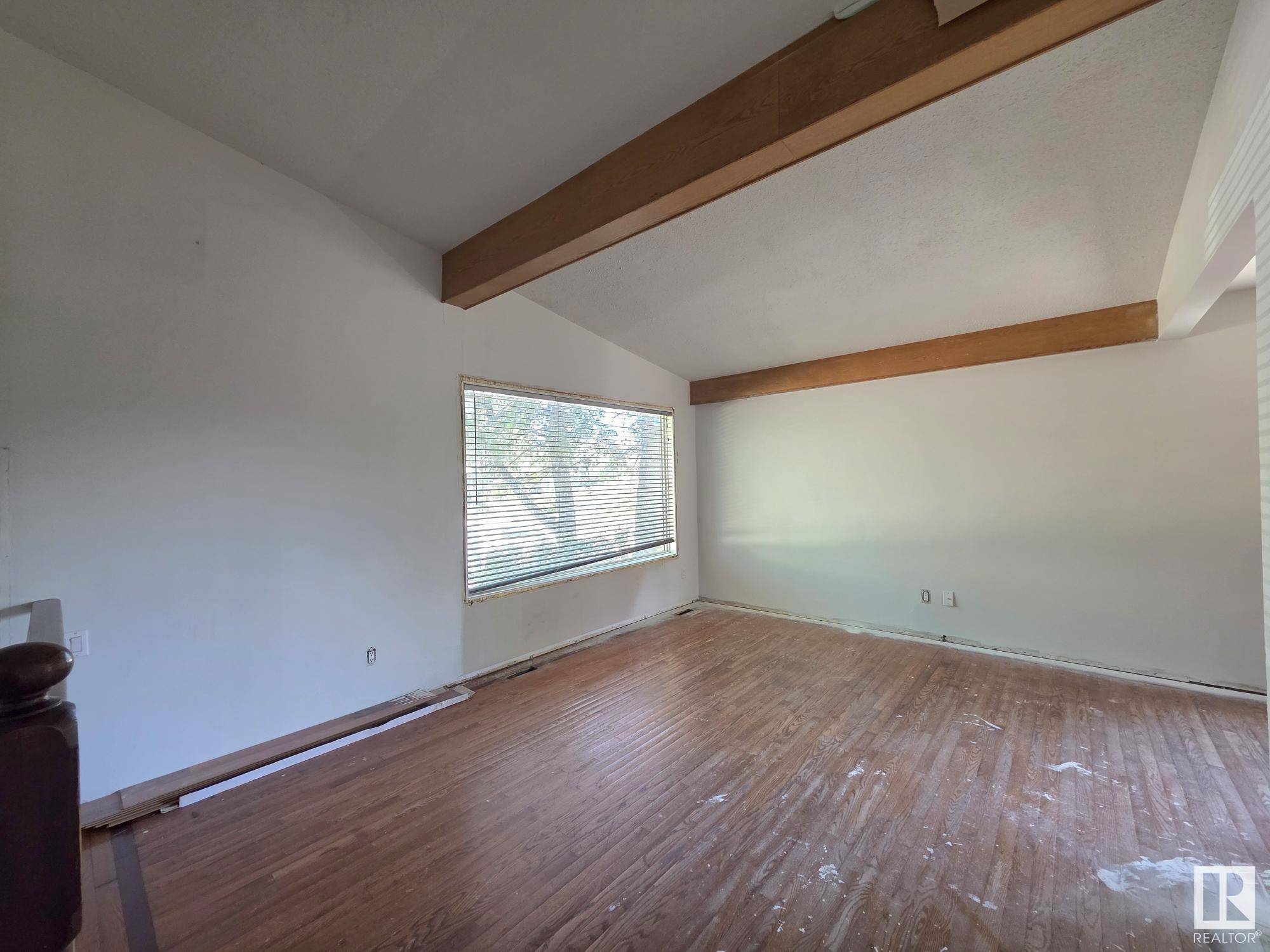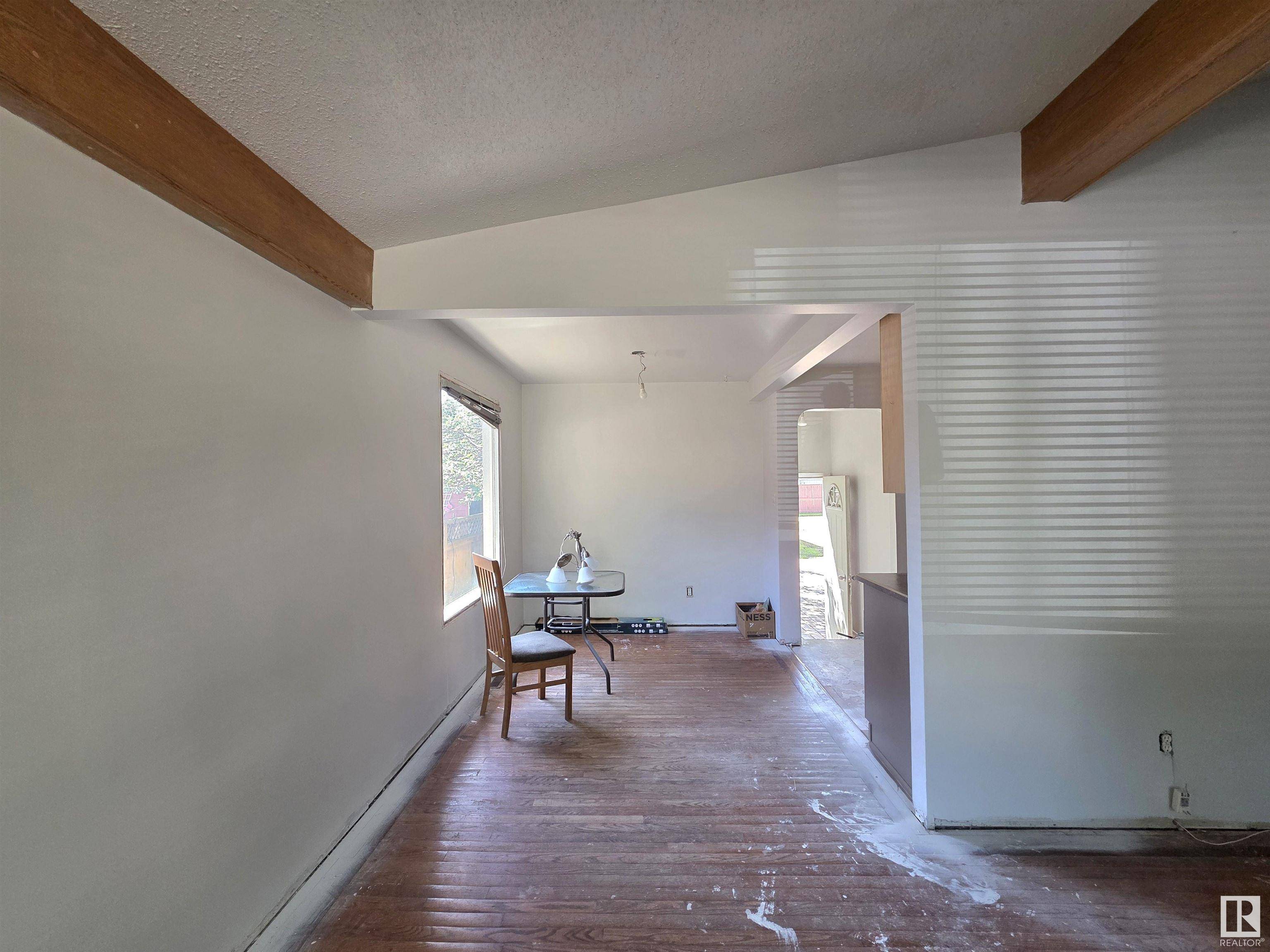4 Beds
2 Baths
1,052 SqFt
4 Beds
2 Baths
1,052 SqFt
Key Details
Property Type Single Family Home
Sub Type Detached Single Family
Listing Status Active
Purchase Type For Sale
Square Footage 1,052 sqft
Price per Sqft $299
MLS® Listing ID E4446694
Bedrooms 4
Full Baths 2
Year Built 1963
Property Sub-Type Detached Single Family
Property Description
Location
State AB
Zoning Zone 91
Rooms
Basement Full, Partially Finished
Separate Den/Office false
Interior
Heating Forced Air-1, Natural Gas
Flooring Hardwood, See Remarks
Fireplace false
Appliance Dryer, Storage Shed, Stove-Electric, Washer
Exterior
Exterior Feature Back Lane, Flat Site, Schools, Shopping Nearby, See Remarks
Community Features Deck
Roof Type Asphalt Shingles
Total Parking Spaces 4
Garage true
Building
Story 1
Foundation Concrete Perimeter
Architectural Style Bungalow
Schools
Elementary Schools Meridian Heights
Middle Schools John Paul
High Schools Memorial
Others
Tax ID 0016188641
Ownership Private
"My job is to find and attract mastery-based agents to the office, protect the culture, and make sure everyone is happy! "






