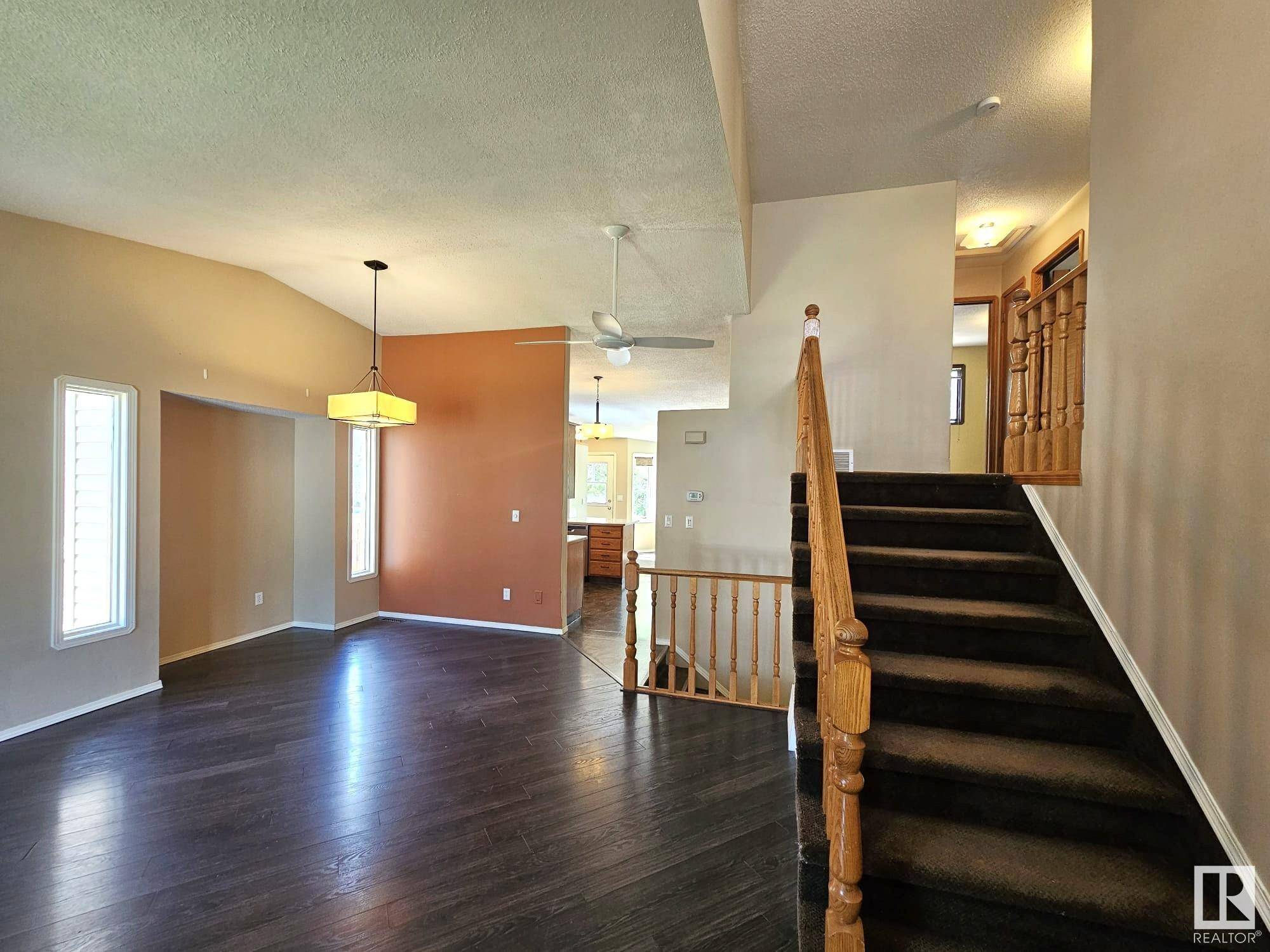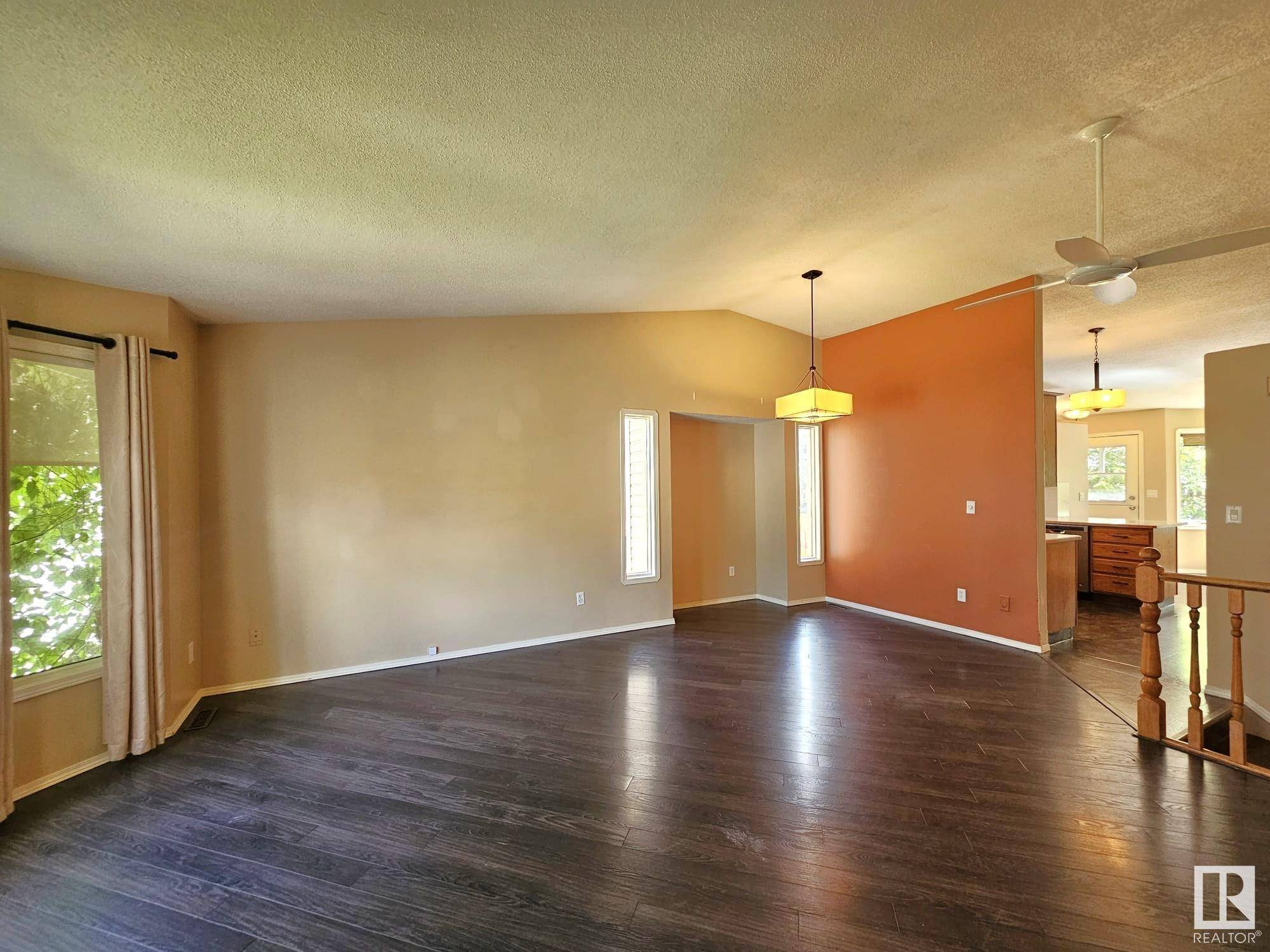4 Beds
3 Baths
1,860 SqFt
4 Beds
3 Baths
1,860 SqFt
Key Details
Property Type Single Family Home
Sub Type Detached Single Family
Listing Status Active
Purchase Type For Sale
Square Footage 1,860 sqft
Price per Sqft $196
MLS® Listing ID E4446690
Bedrooms 4
Full Baths 3
Year Built 1988
Property Sub-Type Detached Single Family
Property Description
Location
State AB
Zoning Zone 90
Rooms
Basement Partial, Finished
Interior
Interior Features ensuite bathroom
Heating Forced Air-1, Natural Gas
Flooring Hardwood, Linoleum, Wall to Wall Carpet
Fireplaces Type Fresh Air
Fireplace true
Appliance Air Conditioning-Central, Dishwasher-Built-In, Dryer, Garage Control, Garage Opener, Oven-Microwave, Refrigerator, Stove-Electric, Washer, Window Coverings
Exterior
Exterior Feature Fenced, Playground Nearby, Stream/Pond, See Remarks
Community Features Off Street Parking, Air Conditioner, Crawl Space, Deck, Fire Pit, Vaulted Ceiling, Wood Windows, See Remarks
Roof Type Asphalt Shingles
Garage true
Building
Story 4
Foundation Concrete Perimeter
Architectural Style 4 Level Split
Others
Tax ID 0011974326
Ownership Private
"My job is to find and attract mastery-based agents to the office, protect the culture, and make sure everyone is happy! "






