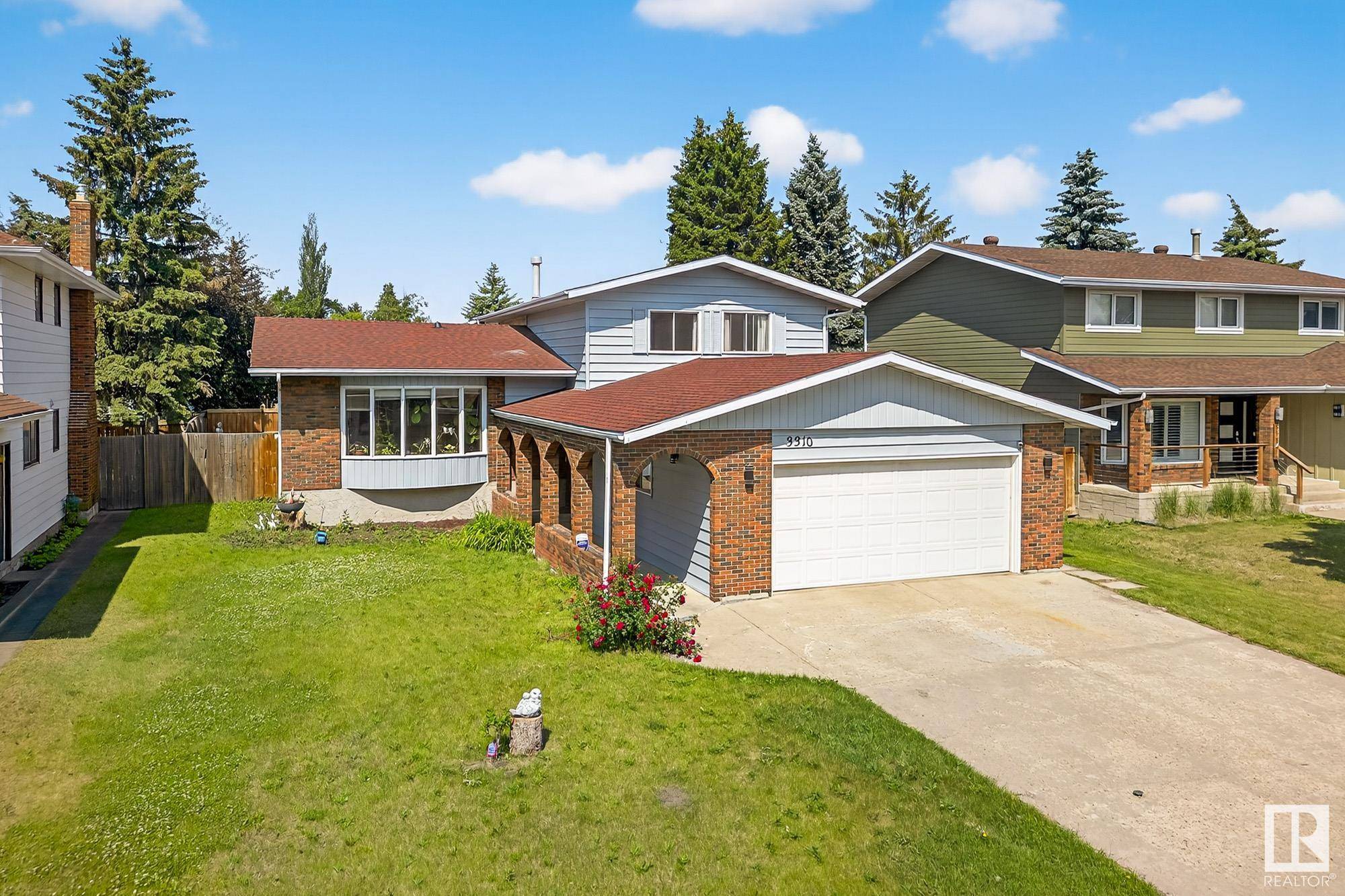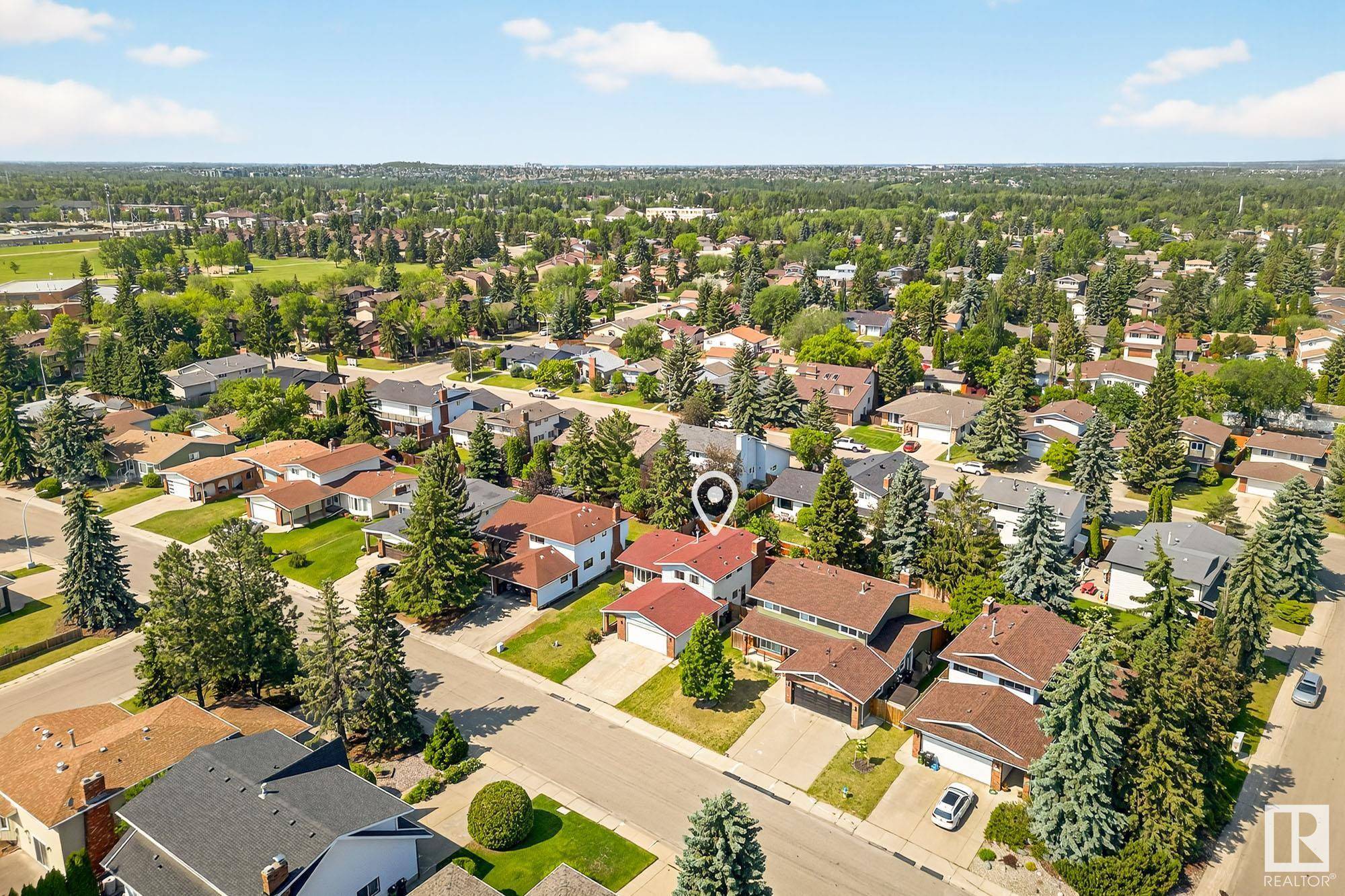4 Beds
2 Baths
1,957 SqFt
4 Beds
2 Baths
1,957 SqFt
Key Details
Property Type Single Family Home
Sub Type Detached Single Family
Listing Status Active
Purchase Type For Sale
Square Footage 1,957 sqft
Price per Sqft $268
MLS® Listing ID E4446530
Bedrooms 4
Full Baths 1
Half Baths 2
Year Built 1976
Property Sub-Type Detached Single Family
Property Description
Location
State AB
Zoning Zone 16
Rooms
Basement Full, Finished
Interior
Interior Features ensuite bathroom
Heating Forced Air-1, Forced Air-2, Natural Gas
Flooring Carpet, Laminate Flooring
Fireplaces Type Brick Facing
Fireplace true
Appliance Dishwasher-Built-In, Dryer, Refrigerator, Stove-Electric, Washer, Window Coverings
Exterior
Exterior Feature Fenced, Landscaped, No Back Lane, Playground Nearby, Public Transportation, Schools, Shopping Nearby
Community Features Deck, Detectors Smoke, No Animal Home, No Smoking Home
Roof Type Asphalt Shingles
Total Parking Spaces 4
Garage true
Building
Story 4
Foundation Concrete Perimeter
Architectural Style 4 Level Split
Others
Tax ID 0014878235
Ownership Private
"My job is to find and attract mastery-based agents to the office, protect the culture, and make sure everyone is happy! "






