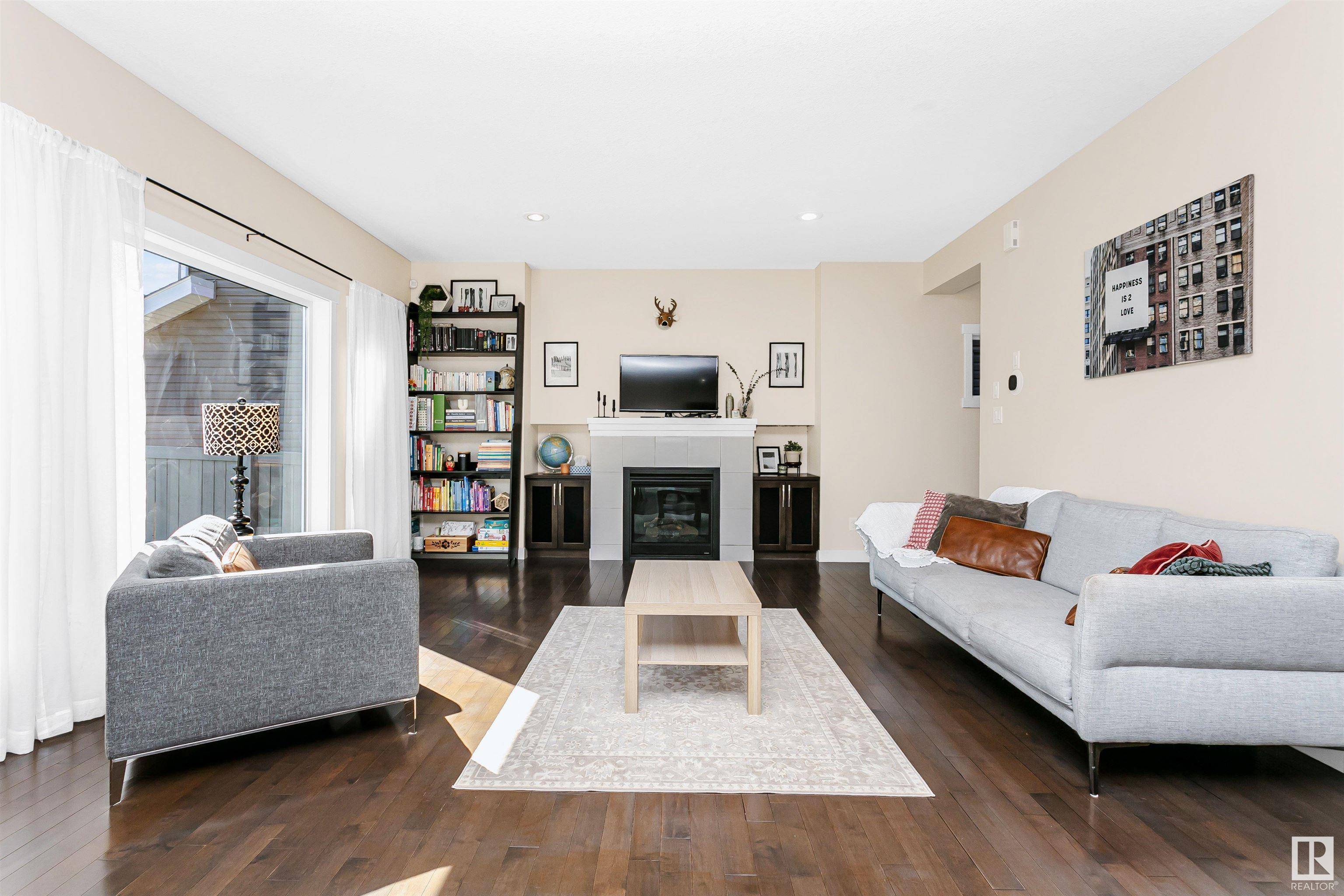3 Beds
2.5 Baths
1,851 SqFt
3 Beds
2.5 Baths
1,851 SqFt
Key Details
Property Type Single Family Home
Sub Type Detached Single Family
Listing Status Active
Purchase Type For Sale
Square Footage 1,851 sqft
Price per Sqft $305
MLS® Listing ID E4446482
Bedrooms 3
Full Baths 2
Half Baths 1
HOA Fees $108
Year Built 2012
Lot Size 4,381 Sqft
Acres 0.10058068
Property Sub-Type Detached Single Family
Property Description
Location
State AB
Zoning Zone 59
Rooms
Basement Full, Partially Finished
Interior
Interior Features ensuite bathroom
Heating Forced Air-1, Natural Gas
Flooring Carpet, Ceramic Tile, Hardwood
Fireplaces Type Mantel
Fireplace true
Appliance Dishwasher-Built-In, Dryer, Garage Control, Garage Opener, Microwave Hood Fan, Oven-Built-In, Refrigerator, Stove-Countertop Electric, Washer, Window Coverings
Exterior
Exterior Feature Creek, Cul-De-Sac, Fenced, Flat Site, Golf Nearby, Landscaped, Low Maintenance Landscape, No Back Lane, Park/Reserve, Playground Nearby, Public Transportation, Shopping Nearby, Vegetable Garden
Community Features On Street Parking, Carbon Monoxide Detectors, Ceiling 9 ft., Closet Organizers, Detectors Smoke, Low Flw/Dual Flush Toilet, No Smoking Home, Patio, Smart/Program. Thermostat, Vinyl Windows
Roof Type Asphalt Shingles
Total Parking Spaces 4
Garage true
Building
Story 3
Foundation Concrete Perimeter
Architectural Style 2 Storey
Others
Tax ID 0035144989
Ownership Private
"My job is to find and attract mastery-based agents to the office, protect the culture, and make sure everyone is happy! "






