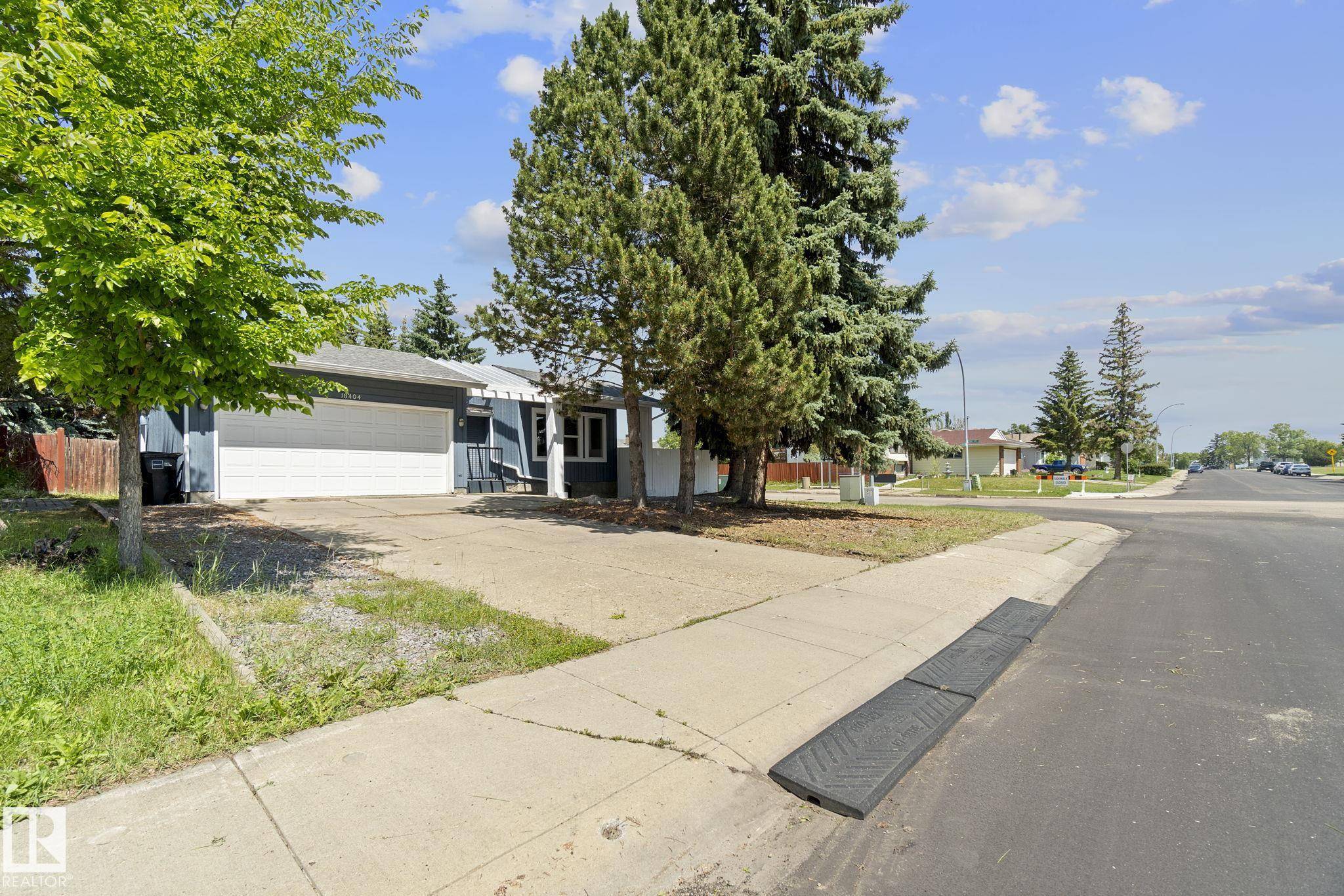6 Beds
3 Baths
1,614 SqFt
6 Beds
3 Baths
1,614 SqFt
Key Details
Property Type Single Family Home
Sub Type Detached Single Family
Listing Status Active
Purchase Type For Sale
Square Footage 1,614 sqft
Price per Sqft $390
MLS® Listing ID E4444949
Bedrooms 6
Full Baths 3
Year Built 1978
Lot Size 7,596 Sqft
Acres 0.17438349
Property Sub-Type Detached Single Family
Property Description
Location
State AB
Zoning Zone 20
Rooms
Basement Full, Finished
Separate Den/Office true
Interior
Interior Features ensuite bathroom
Heating Forced Air-1, Natural Gas
Flooring Carpet, Ceramic Tile, Laminate Flooring
Appliance Dishwasher-Built-In, Dryer, Refrigerator, Stove-Electric, Washer, Window Coverings
Exterior
Exterior Feature Corner Lot, Playground Nearby, Public Transportation, Schools, Shopping Nearby
Community Features Deck, Front Porch
Roof Type Asphalt Shingles
Garage true
Building
Story 2
Foundation Concrete Perimeter
Architectural Style Bungalow
Schools
Elementary Schools Ormsby School
Middle Schools S.Bruce Smith School
Others
Tax ID 0012692786
Ownership Private
"My job is to find and attract mastery-based agents to the office, protect the culture, and make sure everyone is happy! "






