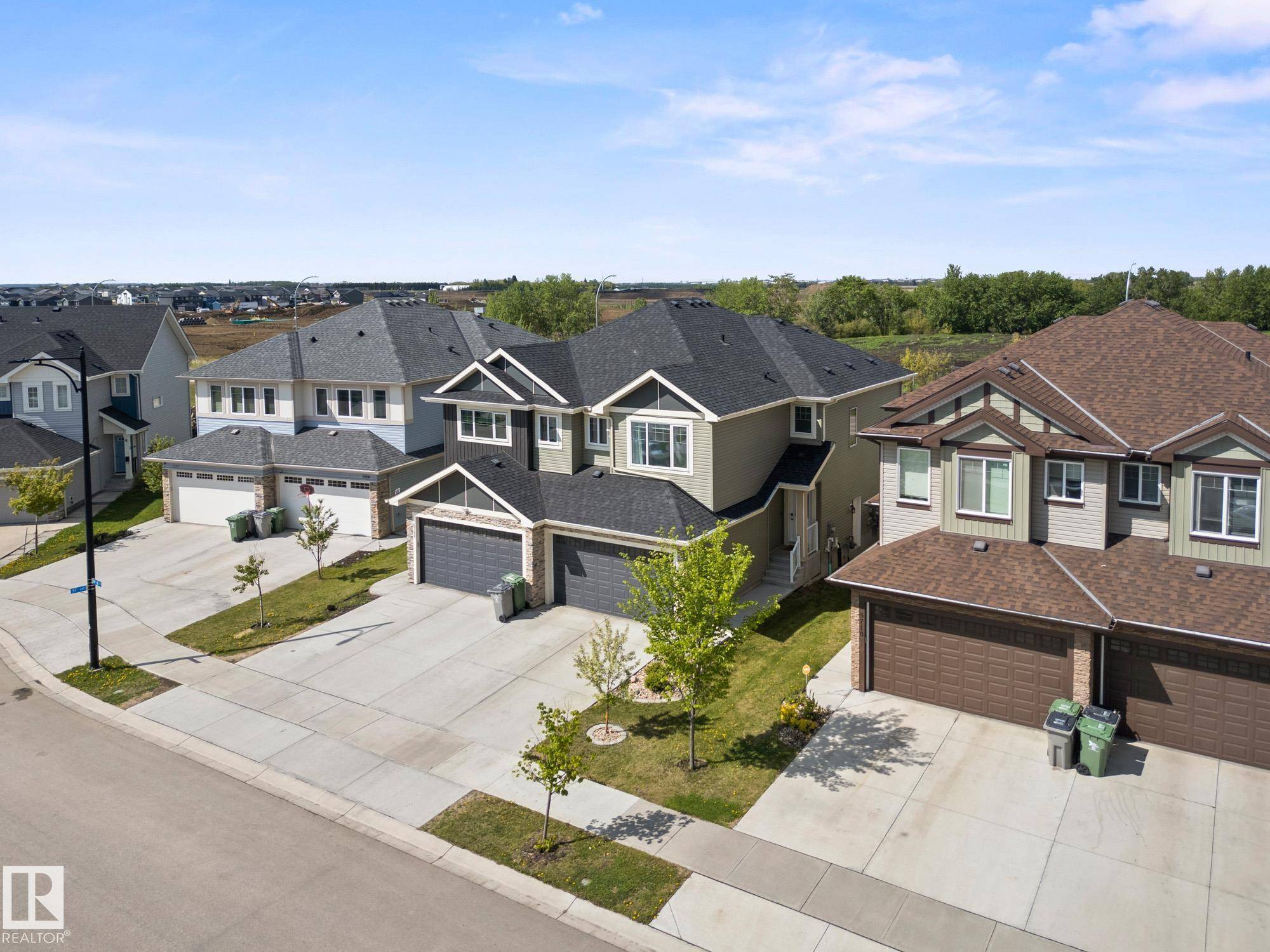3 Beds
2.5 Baths
1,617 SqFt
3 Beds
2.5 Baths
1,617 SqFt
Key Details
Property Type Single Family Home
Sub Type Duplex
Listing Status Active
Purchase Type For Sale
Square Footage 1,617 sqft
Price per Sqft $290
MLS® Listing ID E4438693
Bedrooms 3
Full Baths 2
Half Baths 1
Year Built 2019
Lot Size 3,199 Sqft
Acres 0.07345935
Property Sub-Type Duplex
Property Description
Location
State AB
Zoning Zone 82
Rooms
Basement Full, Unfinished
Separate Den/Office true
Interior
Interior Features ensuite bathroom
Heating Forced Air-1, Natural Gas
Flooring Carpet, Ceramic Tile, Vinyl Plank
Fireplaces Type Wall Mount
Fireplace true
Appliance Air Conditioning-Central, Dishwasher-Built-In, Dryer, Garage Control, Garage Opener, Microwave Hood Fan, Refrigerator, Stove-Electric, Washer, Window Coverings
Exterior
Exterior Feature Airport Nearby, Flat Site, Golf Nearby, Landscaped, Level Land, Schools, See Remarks
Community Features Air Conditioner, Ceiling 9 ft., Deck, See Remarks, 9 ft. Basement Ceiling
Roof Type Asphalt Shingles
Garage true
Building
Story 2
Foundation Concrete Perimeter
Architectural Style 2 Storey
Others
Tax ID 0036469138
Ownership Private
"My job is to find and attract mastery-based agents to the office, protect the culture, and make sure everyone is happy! "






