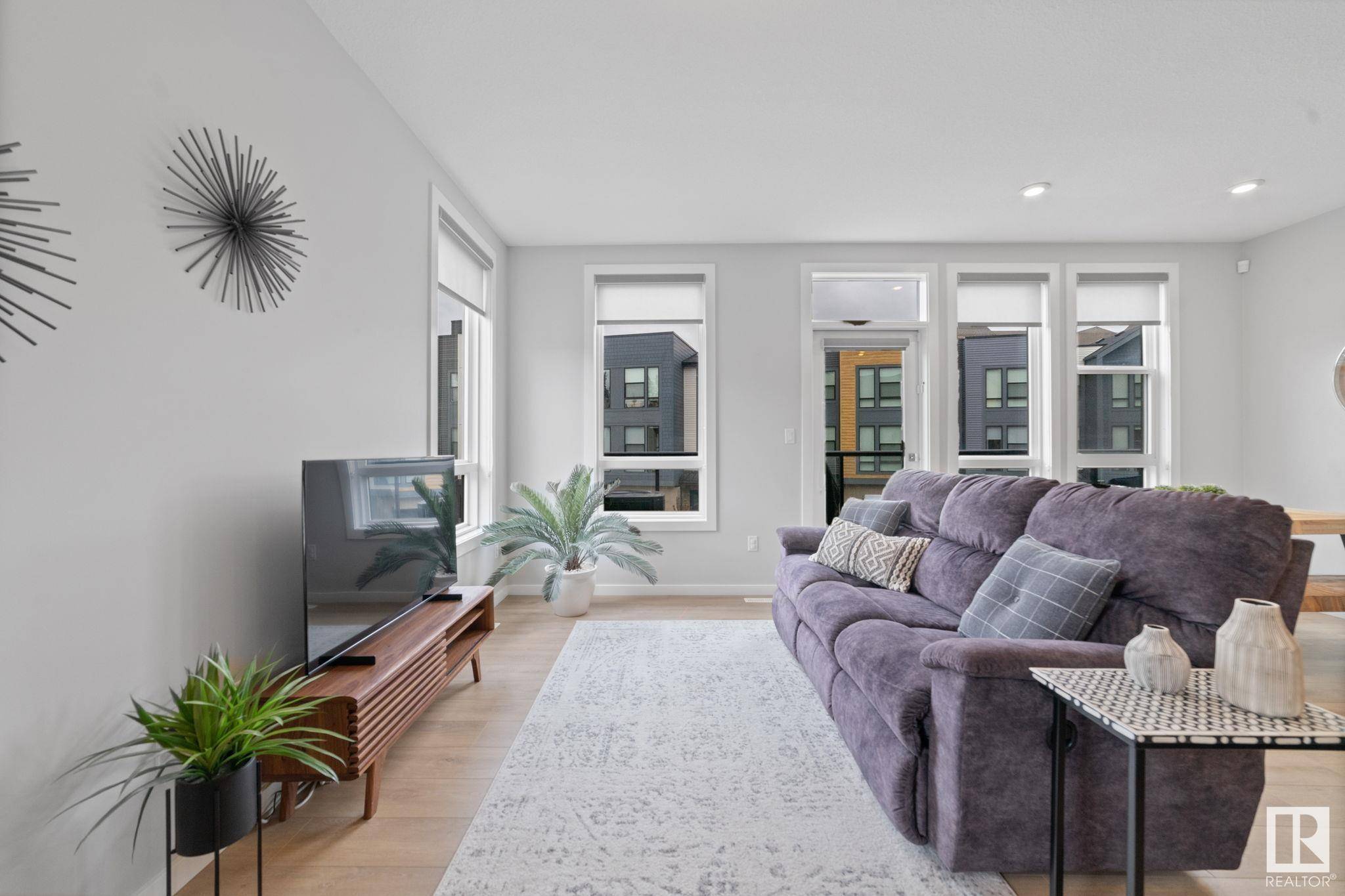2 Beds
2.5 Baths
1,173 SqFt
2 Beds
2.5 Baths
1,173 SqFt
OPEN HOUSE
Sat May 24, 2:00pm - 4:00pm
Key Details
Property Type Townhouse
Sub Type Townhouse
Listing Status Active
Purchase Type For Sale
Square Footage 1,173 sqft
Price per Sqft $306
MLS® Listing ID E4437787
Bedrooms 2
Full Baths 2
Half Baths 1
Condo Fees $67
HOA Fees $75
Year Built 2018
Lot Size 1,803 Sqft
Acres 0.041393626
Property Sub-Type Townhouse
Property Description
Location
State AB
Zoning Zone 55
Rooms
Basement None, No Basement
Interior
Interior Features ensuite bathroom
Heating Forced Air-1, Natural Gas
Flooring Carpet, Ceramic Tile, Hardwood
Appliance Air Conditioning-Central, Dishwasher-Built-In, Dryer, Garage Control, Garage Opener, Microwave Hood Fan, Refrigerator, Stove-Electric, Washer, Window Coverings
Exterior
Exterior Feature Airport Nearby, Golf Nearby, Low Maintenance Landscape, Playground Nearby, Public Transportation, Schools, Shopping Nearby, Ski Hill Nearby
Community Features Air Conditioner, Ceiling 9 ft., No Smoking Home, Parking-Extra
Roof Type Asphalt Shingles
Total Parking Spaces 2
Garage true
Building
Story 3
Foundation Concrete Perimeter
Architectural Style 3 Storey
Schools
Elementary Schools Johnny Bright
Middle Schools S Bruce Smith, Jh Picard
High Schools Harry Ainlay
Others
Tax ID 0037698297
Ownership Private
"My job is to find and attract mastery-based agents to the office, protect the culture, and make sure everyone is happy! "






